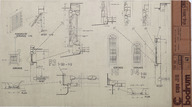 | Bodrum Çapa Tatil Köyü: Restoran Pencere Detayları - Bodrum Çapa Holiday Village: Restaurant Window Details | Altuğ Çinici, Behruz Çinici | 1971-06 |
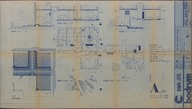 | Bodrum Çapa Tatil Köyü Mimari Avan Proje - Bodrum Çapa Holiday Village, Design Project / A1 Tipi Villa, zemin ve 1. kat ve çatı planları, kesitler - Villa Type A1, ground floor, 1st floor and roof plans, sections, s:1/50 | Mimarlar - Architects: Altuğ Çinici, Behruz Çinici | 1971-06 |
| Bodrum Çapa Tatil Köyü Mimari Avan Proje - Bodrum Çapa Holiday Village, Design Project / Artemis alanı genel planlar, W-W kesiti, O-O görünüşü, A2 tipi villa A görünüşü, - Artemis cluster, general plans, section W-W, elevation O-O, elevation A of villa type A2, s:1/200, 1/50 | Mimarlar - Architects: Altuğ Çinici, Behruz Çinici | 1971-06 |
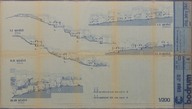 | Bodrum Çapa Tatil Köyü Mimari Avan Proje - Bodrum Çapa Holiday Village, Design Project / I-I, II-II, III-III Kesitleri - Sections I-I, II-II, III-III, s:1/200 | Mimarlar - Architects: Altuğ Çinici, Behruz Çinici | 1971-06 |
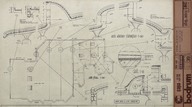 | Bodrum Çapa Tatil Köyü Uygulama Projesi - Bodrum Çapa Holiday Village, Construction Project / Restoran, çatı planı ve çatı sistem detayları - Restaurant, roof plan and roof system details, s:1/100, 1/20, 1/5 | Mimarlar - Architects: Altuğ Çinici, Behruz Çinici | 1971-06 |
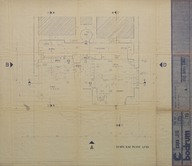 | Bodrum Çapa Tatil Köyü Uygulama Projesi - Bodrum Çapa Holiday Village, Construction Project / A1 Tipi Villa, zemin kat planı - Villa Type A1, ground floor plan, s:1/20 | Mimarlar - Architects: Altuğ Çinici, Behruz Çinici | 1971-06 |
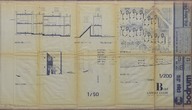 | Bodrum Çapa Tatil Köyü Mimari Avan Proje - Bodrum Çapa Holiday Village, Design Project / Demeter alanından kısmi plan ve X-X kesiti, B tipi villa arka cephe ve D-D, E-E kesitleri - Partial plan and section X-X of Demeter cluster, rear elevation and sections D-D, E-E of villa type B, s:1/200, 1/50 | Mimarlar - Architects: Altuğ Çinici, Behruz Çinici | 1971-06 |
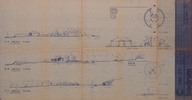 | Bodrum Çapa Tatil Köyü Uygulama Projesi - Bodrum Çapa Holiday Village, Construction Project / Plaj tesisleri görünüşler, soyunma kabinleri ve duş üniteleri - Beach facilities, elevations, details of changing and shower units, s:1/200, 1/100, 1/50 | Mimarlar - Architects: Altuğ Çinici, Behruz Çinici | 1971-06 |
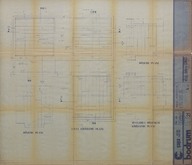 | Bodrum Çapa Tatil Köyü Uygulama Projesi - Bodrum Çapa Holiday Village, Construction Project / A1 Tipi Villa, tavan kirişleme planı, ahşap döşeme planları - Villa Type A1, ceiling joisting plan, wooden flooring plans, s:1/20 | Mimarlar - Architects: Altuğ Çinici, Behruz Çinici | 1971-06 |
| Bodrum Çapa Tatil Köyü Mimari Avan Proje - Bodrum Çapa Holiday Village, Design Project / B Tipi Villa, zemin kat, 1. kat ve çatı planları, yapı ızgarası, görünüş ve kestiler - Villa Type B, ground floor, 1st floor and roof plans, constructional grid, elevation and sections, s:1/50 | Mimarlar - Architects: Altuğ Çinici, Behruz Çinici | 1971-06 |
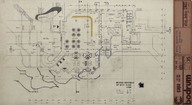 | Bodrum Çapa Tatil Köyü Uygulama Projesi - Bodrum Çapa Holiday Village, Construction Project / Restoran, mutfak +21.00 kotu planı - Level +21.00 plan of restaurant, kitchen, s:1/100 | Mimarlar - Architects: Altuğ Çinici, Behruz Çinici | 1971-06 |
| Bodrum Çapa Tatil Köyü Uygulama Projesi - Bodrum Çapa Holiday Village, Construction Project / B Tipi Villa, sistem kesiti ve detayları, kapılar ve detayları - Villa Type B, system section and details, doors and details, s:1/10, 1/2 | Mimarlar - Architects: Altuğ Çinici, Behruz Çinici | 1971-06 |
| Bodrum Çapa Tatil Köyü Mimari Avan Proje - Bodrum Çapa Holiday Village, Design Project / Vaziyet planı - Site plan, s:1/500 | Mimarlar - Architects: Altuğ Çinici, Behruz Çinici | 1971-06 |
| Bodrum Çapa Tatil Köyü Uygulama Projesi - Bodrum Çapa Holiday Village, Construction Project / A1 Tipi Villa, görünüşler - Villa Type A1, elevations, s:1/20 | Mimarlar - Architects: Altuğ Çinici, Behruz Çinici | 1971-06 |
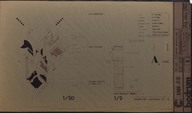 | Bodrum Çapa Tatil Köyü Mimari Avan Proje - Bodrum Çapa Holiday Village, Design Project / A1 Tipi ünite, aksonometrik perspektifi - Unit Type A1, axonometric projection, s:1/50, 1/5 | Mimarlar - Architects: Altuğ Çinici, Behruz Çinici | 1971-06 |
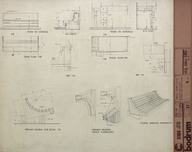 | Bodrum Çapa Tatil Köyü Uygulama Projesi - Bodrum Çapa Holiday Village, Construction Project / A1 Tipi Villa, yaşama hacmi divanı, prekast betonarme oturma bankosu - Villa Type A1, seating unit of living room, precast concrete bench, s:1/10, 1/5, 1/2 | Mimarlar - Architects: Altuğ Çinici, Behruz Çinici | 1971-06 |
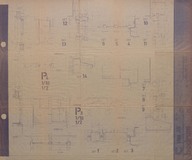 | Bodrum Çapa Tatil Köyü Uygulama Projesi - Bodrum Çapa Holiday Village, Construction Project / A1 Tipi Villa, P3, P4 pencereleri - Villa Type A1, windows P3, P4, s:1/10, 1/2 | Mimarlar - Architects: Altuğ Çinici, Behruz Çinici | 1971-06 |
| Bodrum Çapa Tatil Köyü Mimari Avan Proje - Bodrum Çapa Holiday Village, Design Project / A2 Tipi Villa, zemin kat, 1. kat planları, kesitler, ahşap çatı sistemi - Ground floor and 1st floor plans, sections, wooden roofing system, s:1/50 | Mimarlar - Architects: Altuğ Çinici, Behruz Çinici | 1971-06 |
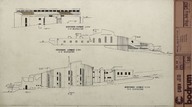 | Bodrum Çapa Tatil Köyü Uygulama Projesi - Bodrum Çapa Holiday Village, Construction Project / Restoran, cepheler - Restaurant, elevations, s:1/100 | Mimarlar - Architects: Altuğ Çinici, Behruz Çinici | 1971-06 |
| Bodrum Çapa Tatil Köyü Uygulama Projesi - Bodrum Çapa Holiday Village, Construction Project / B Tipi Villa, kat planları, kesitleri ve görünüş - Villa Type B, floor plans and sections and elevation, s:1/50 | Mimarlar - Architects: Altuğ Çinici, Behruz Çinici | 1971-06 |