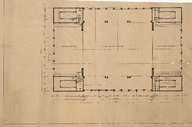Lütfi Kırdar Uluslararası Kongre ve Sergi Sarayı, üst kat planı - Lütfi Kırdar International Convention and Exhibition Center, top floor plan
| DC Field | Value | Language |
|---|---|---|
| dc.provenance | Fazıl Aysu Arşivi - Fazıl Aysu Archive | |
| dc.coverage.spatial | Harbiye, İstanbul | |
| dc.creator | Mimarlar - Architects: Fazıl Saffet Aysu, Şinasi Şahingiray, Paolo Vietti-Violi | |
| dc.date.accessioned | 2018-08-06T06:53:41Z | - |
| dc.date.available | 2018-08-06T06:53:41Z | - |
| dc.identifier | TFALKD0014 | |
| dc.identifier.other | 126796 | |
| dc.identifier.uri | https://archives.saltresearch.org/handle/123456789/2606 | - |
| dc.format | 59,7-39,4 cm | |
| dc.format | Ozalit baskı | |
| dc.format | kağıt üzerine el yazısı - Blueprint | |
| dc.format | handwriting on paper | |
| dc.language | Türkçe - Turkish | |
| dc.rights | Open Access | |
| dc.subject | Lütfi Kırdar Kongre Salonu | |
| dc.subject | Spor ve Sergi Salonu | |
| dc.subject | Lütfi Kırdar | |
| dc.subject | İstanbul Spor ve Sergi Sarayı | |
| dc.subject | Istanbul Sports and Exhibition Hall | |
| dc.title | Lütfi Kırdar Uluslararası Kongre ve Sergi Sarayı, üst kat planı - Lütfi Kırdar International Convention and Exhibition Center, top floor plan | |
| dc.type | Çizim - Drawing | |
| dc.location | SALT Research | |
| dc.identifier.projectcode | FA | |
| dc.catalogedby | Masum Yıldız | |
| dc.date.cataloged | 2017-12-00 | |
| dc.format.numberofscans | 1 | |
| dc.format.numberofpages | 1 | |
| dcterms.accrualMethod | Satın alma - Purchase | |
| Collections | Drawings | |
Files
| File | Description | Size | Format | |
|---|---|---|---|---|
| TFALKD0014.jpg | 3.36 MB | JPEG |






