| Çorum Binevler, prefabrike inşaat sistem detayı perspektif çizimi - Perpective drawing of prefabricated construction system detail | Mimarlar - Architects: Altuğ Çinici, Behruz Çinici | - |
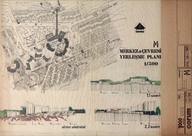 | Çorum Binevler Yerleşkesi Mimari Avan Projesi - Çorum Binevler Settlement, Design Project / Merkez ve çevresi yerleşim planı, güney görünüşü, kesitler - Center and surroundings; settlement plan, south elevation, sections, s:1/500 | Mimarlar - Architects: Altuğ Çinici, Behruz Çinici | 1972-08-01 |
 | Çorum Binevler Yerleşkesi Dekorasyon Projesi - Çorum Binevler Settlement, Interior Design Project / T tipi konut, muhtelif mobilya detayları - Housing type T, various furniture details, s:1/10 | Mimarlar - Architects: Altuğ Çinici, Behruz Çinici | 1978-05-17 |
| Çorum Binevler Yerleşkesi konut eskizleri - Sketches of houses in Çorum Binevler Housing Complex | Mimarlar - Architects: Altuğ Çinici, Behruz Çinici | - |
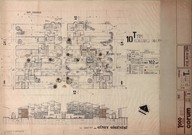 | Çorum Binevler Yerleşkesi Mimari Avan Projesi - Çorum Binevler Settlement, Design Project / T Tipi Konut, planlar, güney görünüşü - Housing Type T, plans, south elevation, s:1/100 | Mimarlar - Architects: Altuğ Çinici, Behruz Çinici | 1972-08-01 |
 | Çorum Binevler Yerleşkesi Dekorasyon Projesi - Çorum Binevler Settlement, Interior Design Project / L2, A-A kesit, yemek masası detayları - L2, section A-A, details of dining table, s:1/20, 1/10, 1/2 | Mimarlar - Architects: Altuğ Çinici, Behruz Çinici | 1978-05-17 |
| Çorum Binevler Yerleşkesi Arazi Analizleri ve Vaziyet Planları - Site Analyses and Site Plans of Çorum Binevler Housing Complex | Mimarlar - Architects: Altuğ Çinici, Behruz Çinici | - |
 | Çorum Binevler Yerleşkesi Uygulama Projesi - Çorum Binevler Settlement, Construction Project / V1 tipi villa, sistem kesiti - Villa type V1, system sections, s:1/20 | Mimarlar - Architects: Altuğ Çinici, Behruz Çinici | 1977-02 |
| Çorum Binevler Yerleşkesi Dekorasyon Projesi - Çorum Binevler Settlement, Interior Design Project / K1-K2 ebeveyn yatak odası, dolap, yatak tuvalet masası detayları - Details of K1-K2 closet, bed, dressing table of master bedroom, s:1/10, 1/2 | Mimarlar - Architects: Altuğ Çinici, Behruz Çinici | - |
| Çorum Binevler Yerleşkesi Uygulama Projesi - Çorum Binevler Settlement, Construction Project / V1 ve V2 Tipi Konut, M1 ve M2 merdiveni sistem detayları - Housing Type V1 and V2, M1 and M2 stairs system details, s:1/20 | Mimarlar - Architects: Altuğ Çinici, Behruz Çinici | 1977-02 |
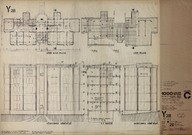 | Çorum Binevler Yerleşkesi Uygulama Projesi - Çorum Binevler Settlement, Construction Project / Y2B Tipi Konut, giriş kat planı, çatı planı, 1-1 kesiti, kuzeybatı ve güneydoğu görünüşleri - Housing Type Y2B, ground floor plan, roof plan, section 1-1, northwest and southeast elevations, s:1/50 | Mimarlar - Architects: Altuğ Çinici, Behruz Çinici | 1973-09-28 |
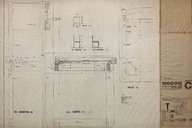 | Çorum Binevler Yerleşkesi Dekorasyon Projesi - Çorum Binevler Settlement, Interior Design Project / T, ahşap sandalye plan, kesit ve görünüşleri - T, plan, section and elevations of wooden chair, s:1/10, 1/1 | Mimarlar - Architects: Altuğ Çinici, Behruz Çinici | 1978-05-17 |
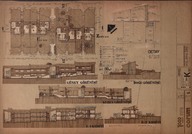 | Çorum Binevler Yerleşkesi Mimari Avan Projesi - Çorum Binevler Settlement, Design Project / K Tipi Konut, kat planları, kesitler, görünüşler, sistem detayı - Housing Type K, floor plans, sections, elevations, system detail, s:1/100, 1/20 | Mimarlar - Architects: Altuğ Çinici, Behruz Çinici | 1972-08-01 |
 | Çorum Binevler Yerleşkesi Dekorasyon Projesi - Çorum Binevler Settlement, Interior Design Project / K1-K2 banyo önü dolabı, salon kitaplık detaylar - Details of K1-K2 bathroom closet and bookcase of living room, s:1/10, 1/2 | Mimarlar - Architects: Altuğ Çinici, Behruz Çinici | - |
 | Çorum Binevler Yerleşkesi Uygulama Projesi - Çorum Binevler Settlement, Construction Project / V1 tipi villa, kat planları - Villa type V1, plans, s:1/50 | Mimarlar - Architects: Altuğ Çinici, Behruz Çinici | 1977-02 |
 | Çorum Binevler Yerleşkesi Dekorasyon Projesi - Çorum Binevler Settlement, Interior Design Project / L2 mutfak dolabı detayları - L2, details of kitchen cupboards, s:1/10, 1/2 | Mimarlar - Architects: Altuğ Çinici, Behruz Çinici | 1978-05-17 |
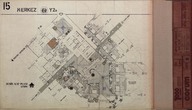 | Çorum Binevler Yerleşkesi Mimari Avan Projesi - Çorum Binevler Settlement, Design Project / Konut tipleri, merkez, zemin kat planı - Housing types, center, ground floor plan, s:1/200 | Mimarlar - Architects: Altuğ Çinici, Behruz Çinici | 1972 |
 | Çorum Binevler Yerleşkesi Mimari Avan Projesi - Çorum Binevler Settlement, Design Project / Konut tipi Y1, plan, kesit, görünüşler - Housing type Y1, plans, sections, elevations, s:1/200 | Mimarlar - Architects: Altuğ Çinici, Behruz Çinici | 1972 |
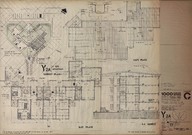 | Çorum Binevler Yerleşkesi Uygulama Projesi - Çorum Binevler Settlement, Construction Project / Y2A Tipi Konut, vaziyet planı, kat planı, çatı planı, 1-1 kesiti - Housing Type Y2A, site plan, floor plan, roof plan, section 1-1, s:1/200, 1/50, 1/5 | Mimarlar - Architects: Altuğ Çinici, Behruz Çinici | 1973-09-28 |
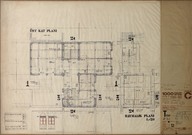 | Çorum Binevler Yerleşkesi Uygulama Projesi - Çorum Binevler Settlement, Construction Project / T Tipi Konut, üst kat planı, haymalık planı, görünüşler - Housing Type T, first floor plan, elevations, s:1/20 | Mimarlar - Architects: Altuğ Çinici, Behruz Çinici | 1973-04; 1973-05-01 |