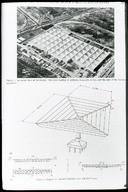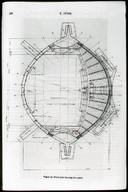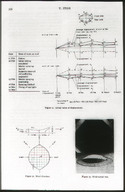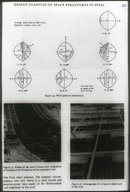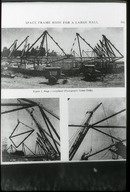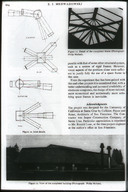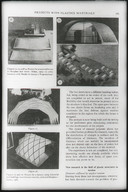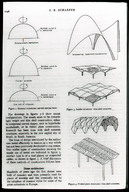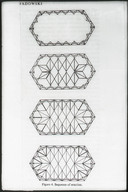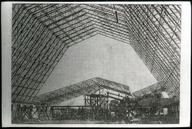| File | Description | Size | Format | |
|---|---|---|---|---|
| TEGH011001.jpg | Kaynak: Space Structures, R.M. Davies, 1966, Blackwell, s. 555. - Source: Space Structures, R.M. Davies, 1966, Blackwell, p. 555. | 426.42 KB | JPEG | |
| TEGH011002.jpg | Kaynak: Space Structures, R.M. Davies, 1966, Blackwell, s. 568. - Source: Space Structures, R.M. Davies, 1966, Blackwell, p. 568 | 388.9 KB | JPEG | |
| TEGH011003.jpg | Kaynak: Space Structures, R.M. Davies, 1966, Blackwell, s. 569. - Source: Space Structures, R.M. Davies, 1966, Blackwell, p. 569. | 211.41 KB | JPEG | |
| TEGH011004.jpg | Kaynak: Space Structures, R.M. Davies, 1966, Blackwell, s. 572. - Source: Space Structures, R.M. Davies, 1966, Blackwell, p. 572. | 268.38 KB | JPEG | |
| TEGH011005.jpg | Kaynak: Space Structures, R.M. Davies, 1966, Blackwell, s. 573. - Source: Space Structures, R.M. Davies, 1966, Blackwell, p. 573. | 283.68 KB | JPEG | |
| TEGH011006.jpg | Bir uzay kafes çatı inşaatı. Fotoğrafçı: Vester Dick. Sayfa üzerinde: "Space frame roof for a large hall". Kaynak: Space Structures, R.M. Davies, 1966, Blackwell, s. 603. - Construction of a space frame roof. Photographer: Vester Dick. On the page: "Space frame roof for a large hall". Source: Space Structures, R.M. Davies, 1966, Blackwell, p. 603. | 363.76 KB | JPEG | |
| TEGH011007.jpg | "East Field House" ve çelik yapı detayları, Kaliforniya Üniversitesi, Santa Cruz, ABD. İnşa tarihi: 1965. Mimarlık ofisi: Callister, Payne & Rosse. Fotoğrafçı: Philip Molten. Kaynak: Space Structures, R.M. Davies, 1966, Blackwell, s. 604. Koordinatlar: 36.994526, -122.055224 - "East Field House" and its steel structure details, University of California, Sant Cruz, USA, Date of construction: 1965. Architecture office: Callister, Payne & Rosse. Photographer: Philip Molten. Source: Space Structures, R.M. Davies, 1966, Blackwell, p. 604. Coordinates: 36.994526, -122.055224 | 354.7 KB | JPEG | |
| TEGH011008.jpg | Kaynak: Space Structures, R.M. Davies, 1966, Blackwell, s. 761. - Source: Space Structures, R.M. Davies, 1966, Blackwell, p. 761. | 429.81 KB | JPEG | |
| TEGH011009.jpg | Kaynak: Space Structures, R.M. Davies, 1966, Blackwell, s. 1046. - Source: Space Structures, R.M. Davies, 1966, Blackwell, p. 1046. | 445.95 KB | JPEG | |
| TEGH011010.jpg | Kaynak: Space Structures, R.M. Davies, 1966, Blackwell. - Source: Space Structures, R.M. Davies, 1966, Blackwell. | 306.05 KB | JPEG | |
| TEGH011011.jpg | Kaynak: Progressive Architecture, no:51, Şubat 1970, Reinhold Publishing Corporation. - Source: Progressive Architecture, no:51, February 1970, Reinhold Publishing Corporation. | 260.17 KB | JPEG | |
| TEGH011012.jpg | Kaynak: Progressive Architecture, no: 51, Şubat 1970, s. 77, Reinhold Publishing Corporation. - Source: Progressive Architecture, no: 51, Febraury 1970, p. 77, Reinhold Publishing Corporation. | 236.12 KB | JPEG | |
| TEGH011013.jpg | (Solda) "Deneysel Şişme Yapı". Mimar: A. Quarmby. Sayfa başlığı: "Grande-Bretagne, Structure Gonflable Experimentale". (Sağda) Britanya Demiryolları için tasarlanmış prefabrike yapı üniteleri. Mimar: H.H. Powell. "Grande-Bretagne, Batiments Prefabriques pour les Chemins de Fer Britanniques". Kaynak: Techniques et architecture, 1963, ss. 98-99. - (On the left) "Experimental inflatable structure". Architect: A. Quarmby. Page title: "Grande-Bretagne, Structure Gonflable Experimentale". (On the right) Prefabricated units designed for British Railways. Architect: H.H. Powell. "Grande-Bretagne, Batiments Prefabriques pour les Chemins de Fer Britanniques". Source: Techniques et architecture, 1963, pp. 98-99. | 258.68 KB | JPEG | |
| TEGH011014.jpg | (Solda) Uzay kafes yapıları üzerine çalışmalar. Sayfa başlığı: "Grande-Bretagne, Recherches de Structures Spatiales". (Sağda) Gergin yüzey üzerine çalışmalar. Sayfa başlığı: "France, Recherches sur les Surfaces Tendues". Kaynak: Techniques et architecture, 1963, ss. 112-113. - (On the left) Research on space structures. Page title: "Grande-Bretagne, Recherches de Structures Spatiales". (On the right) Research on stretched surfaces. Page title: "France, Recherches sur les Surfaces Tendues". Source: Techniques et architecture, 1963, pp. 112-113. | 237.53 KB | JPEG | |
| TEGH011015.jpg | (1, 2) Değişebilir yaşam ünitelerinden oluşan konut yapısı. Mimar: A. Quarmby. (3, 4, 5) Genişleyebilen yaşam ünitesi. (6) Acil durum yaşam ünitesi. Mimar: A. Quarmby. (7, 8, 9) Çok sayıda insan için acil durum yaşam ünitesi. Mimar: A. Quarmby. Sayfa başlığı: "Grande-Bretagne, Constructions en Coques". Kaynak: Techniques et architecture, 1963. - (1, 2) Towers with interchangeable housing units. Architect: A. Quarmby. (3, 4, 5) Expandable housing unit. Architect: A. Quarmby. (6) Emergency housing. Architect: A. Quarmby. (7, 8, 9) Emergency housing for large numbers of people. Architect: A. Quarmby. Page title: "Grande-Bretagne, Constructions en Coques". Source: Techniques et architecture, 1963. | 254.23 KB | JPEG | |
| TEGH011016.jpg | "Gökdelen yapısı için projeler". Proje tarihi: 1921. Mimar: Ludwig Mies van der Rohe. "Betonarme bir ofis yapısı için proje". Proje tarihi: 1922. Mimar: Ludwig Mies van der Rohe. Alexandraplatz için şehir düzenleme projesi, Berlin, Almanya. Proje tarihi: 1928. Mimar: Ludwig Mies van der Rohe. Sayfa üzerinde: "Figg. 431-434 - L. Mies van der Rohe, progetti per un grattacielo in vetro (1921), per un palazzo per uffici in cemento armato (1922) e per la sistemazione dell'Alexandraplatz a Berlino. (1928)". - "Glass skyscraper project". Date of project: 1921. Architect: Ludwig Mies van der Rohe. "Concrete office building project". Date of project: 1922. Architect: Ludwig Mies van der Rohe. Remodelling of Alexandraplatz, Berlin, Germany. Date of project: 1928. Architect: Ludwig Mies van der Rohe. On the page: "Figg. 431-434 - L. Mies van der Rohe, progetti per un grattacielo in vetro (1921), per un palazzo per uffici in cemento armato (1922) e per la sistemazione dell'Alexandraplatz a Berlino. (1928)". | 389.33 KB | JPEG | |
| TEGH011017.jpg | "Convention Hall" maketi, Chicago, ABD. Proje tarihi: 1953. Mimar: Ludwig Mies van der Rohe. - "Convention Hall" architectural model, Chicago, USA. Date of project: 1953. Architect: Ludwig Mies van der Rohe. | 175.95 KB | JPEG | |
| TEGH011018.jpg | "Convention Hall" için eskiz çalışmaları, Chicago, ABD. Proje tarihi: 1953. Mimar: Ludwig Mies van der Rohe. Sayfa üzerinde: "Sketch by Mies of load-bearing structure, 30 feet high." - Sketch design for Convention Hall, Chicago, USA. Date of project: 1953. Architect: Ludwig Mies van der Rohe. On the page: "Sketch by Mies of load-bearing structure, 30 feet high." | 240.32 KB | JPEG | |
| TEGH011019.jpg | Sulh Ceza Mahkemesi, Manchester, Birleşik Krallık. İnşa tarihi: 1971. Yıkım tarihi: 2005. Mimarlık ofisi: Yorke, Rosenberg & Mardall. Koordinatlar: 53.479639, -2.251780 - Magistrates Court, Manchester, United Kingdom. Date of construction: 1971. Date of demolition: 2005. Architecture office: Yorke, Rosenberg & Mardall. Coordinates: 53.479639, -2.251780 | 413.92 KB | JPEG | |
| TEGH011020.jpg | Sulh Ceza Mahkemesi, Manchester, Birleşik Krallık. İnşa tarihi: 1971. Yıkım tarihi: 2005. Mimarlık ofisi: Yorke, Rosenberg & Mardall. Koordinatlar: 53.479639, -2.251780 - Magistrates Court, Manchester, United Kingdom. Date of construction: 1971. Date of demolition: 2005. Architecture office: Yorke, Rosenberg & Mardall. Coordinates: 53.479639, -2.251780 | 522.06 KB | JPEG | |
| TEGH011021.jpg | Alcoa Binası, San Francisco, ABD. İnşa tarihi: 1967. Mimarlık ofisi: Skidmore, Owings & Merrill. Sayfa üzerinde: "The crisscross beams designed to brace the structure against earthquakes convert the facade of this building into a single, huge truss." - Alcoa Building, San Francisco, USA. Date of construction: 1967. Architecture office: Skidmore, Owings & Merrill. On the page: "The crisscross beams designed to brace the structure against earthquakes convert the facade of this building into a single, huge truss." | 335.88 KB | JPEG | |
| TEGH011022.jpg | "Tanzbrunnen", Köln, Almanya. İnşa tarihi: 1957. Mimar: Frei Otto. Koordinatlar: 50.946370, 6.971870 - "Tanzbrunnen", Cologne, Germany. Date of construction: 1957. Architect: Frei Otto. Coordinates: 50.946370, 6.971870 | 175.94 KB | JPEG | |
| TEGH011023.jpg | 454.64 KB | JPEG | ||
| TEGH011024.jpg | 267.66 KB | JPEG | ||
| TEGH011025.jpg | 790.93 KB | JPEG | ||
| TEGH011026.jpg | 329.64 KB | JPEG | ||
| TEGH011027.jpg | 425.72 KB | JPEG | ||
| TEGH011028.jpg | 151.14 KB | JPEG | ||
| TEGH011029.jpg | 311.02 KB | JPEG | ||
| TEGH011030.jpg | 201.89 KB | JPEG | ||
| TEGH011031.jpg | Dulles Havalimanı inşaatı, Chantilly, ABD. Proje tarihi: 1962. Mimar: Eero Saarinen. Koordinatlar: 38.952763, -77.447453 - Dulles Airport construction, Chantilly, USA. Date of project: 1962. Architect: Eero Saarinen. Coordinates: 38.952763, -77.447453 | 422.39 KB | JPEG | |
| TEGH011032.jpg | Yoyogi Ulusal Spor Salonu inşaatı, Tokyo, Japonya. İnşa tarihi: 1961-1964. Mimar: Kenzo Tange. Koordinatlar: 35.667582, 139.700375 - Yoyogi National Gymnasium construction, Tokyo, Japan. Date of construction: 1961-1964. Architect: Kenzo Tange. Coordinates: 35.667582, 139.700375 | 492.54 KB | JPEG | |
| TEGH011033.jpg | 733.42 KB | JPEG | ||
| TEGH011034.jpg | 860.41 KB | JPEG | ||
| TEGH011035.jpg | 332.93 KB | JPEG | ||
| TEGH011036.jpg | 389.43 KB | JPEG | ||
| TEGH011037.jpg | 407.97 KB | JPEG | ||
| TEGH011038.jpg | 714 KB | JPEG | ||
| TEGH011039.jpg | 222.98 KB | JPEG | ||
| TEGH011040.jpg | 458.78 KB | JPEG | ||
| TEGH011041.jpg | 882.72 KB | JPEG | ||
| TEGH011042.jpg | "Crystal Palace" çizimi, Londra, Birleşik Krallık. İnşa tarihi: 1851. Yıkım tarihi: 1936. Mimar: Joseph Paxton. Sayfa üzerinde: "Fig. 107, Londra, l'interno del Palazzo di Cristallo (da "La grande esposizione di Londra", cit.)" - Drawing of the Crystal Palace, London, United Kingdom. Date of construction: 1851. Date of demolition: 1936. Architect: Joseph Paxton. On the page: "Fig. 107, Londra, l'interno del Palazzo di Cristallo (da "La grande esposizione di Londra", cit.)" | 624.78 KB | JPEG | |
| TEGH011043.jpg | Deneysel fiberglas yapı, Cenova, İtalya. İnşa tarihi: 1966. Sayfa üzerinde: "Figures 17, 18, 19 and 20. Experimental structure in fibreglass, Genoa, 1966, in collaboration with Studio di ricerca e Progettazione". - Experimental structure in fibreglass, Genoa, Italy. Date of construction: 1966. On the page: "Figures 17, 18, 19 and 20. Experimental structure in fibreglass, Genoa, 1966, in collaboration with Studio di ricerca e Progettazione". | 348.16 KB | JPEG | |
| TEGH011044.jpg | 490.48 KB | JPEG | ||
| TEGH011045.jpg | 393.84 KB | JPEG | ||
| TEGH011046.jpg | 268.26 KB | JPEG | ||
| TEGH011047.jpg | 188.45 KB | JPEG | ||
| TEGH011048.jpg | Çandigar, Hindistan'da bir şantiye iskelesi - A scaffolding on a construction site in Chandigarh, India | 299.39 KB | JPEG | |
| TEGH011049.jpg | 755.64 KB | JPEG | ||
| TEGH011050.jpg | 265.1 KB | JPEG | ||
| TEGH011051.jpg | 330.45 KB | JPEG | ||
| TEGH011052.jpg | 516.89 KB | JPEG | ||
| TEGH011053.jpg | 417.36 KB | JPEG | ||
| TEGH011054.jpg | Cluny Manastır Kilisesi, Cluny, Fransa. İnşa tarihi: 1088-1118. Notre Dame la Grande Kilisesi, Poitiers, Fransa. İnşa tarihi: 1130-1145. Sainte Marie Madeleine Manastır Kilisesi, Vezelay, Fransa. İnşa tarihi: 1104. - Abbey Church of Cluny, Cluny, France. Date of construction: 1088-1118. Church of Notre Dame la Grande, Poitiers, France. Date of construction: 1130-1145. Abbey Church of Sainte Marie Madeleine, Vezelay, France. | 353.14 KB | JPEG | |
| TEGH011055.jpg | 213.02 KB | JPEG | ||
| TEGH011056.jpg | Alvorada Sarayı Şapeli, Brasilia, Brezilya. İnşa tarihi: 1955. Mimar: Oscar Niemeyer. - Alvorada Palace Chapel, Brasilia, Brazil. Date of construction: 1955. Architect: Oscar Niemeyer. | 274.88 KB | JPEG | |
| TEGH011057.jpg | "Taj Mahal", Agra, Hindistan. İnşa tarihi: 1632-1653. Mimar: Ahmed Lahori. Koordinatlar: 27.174899, 78.042025. - "Taj Mahal", Agra, India. Date of construction: 1632-1653. Architect: Ahmad Lahauri. Coordinates: 27.174899, 78.042025. | 325.04 KB | JPEG | |
| TEGH011058.jpg | 192.39 KB | JPEG | ||
| TEGH011059.jpg | 216.34 KB | JPEG | ||
| TEGH011060.jpg | 334.18 KB | JPEG | ||
| TEGH011061.jpg | 473.67 KB | JPEG | ||
| TEGH011062.jpg | "La Jacaranda" gece kulübü, Acapulco, Meksika. İnşa tarihi: 1957. Mimarlar: Felix Candela, Juan Sordo Madaleno. - "La Jacaranda" nightclub, Acapulco, Mexico. Date of construction: 1957. Architects: Felix Candela, Juan Sordo Madaleno. | 284.89 KB | JPEG | |
| TEGH011063.jpg | 324.96 KB | JPEG | ||
| TEGH011064.jpg | 433.52 KB | JPEG | ||
| TEGH011065.jpg | 591.74 KB | JPEG | ||
| TEGH011066.jpg | 353.63 KB | JPEG | ||
| TEGH011067.jpg | 200.08 KB | JPEG | ||
| TEGH011068.jpg | 220.15 KB | JPEG | ||
| TEGH011069.jpg | 214.38 KB | JPEG | ||
| TEGH011070.jpg | 184.52 KB | JPEG | ||
| TEGH011071.jpg | 203.24 KB | JPEG | ||
| TEGH011072.jpg | 196.7 KB | JPEG | ||
| TEGH011073.jpg | 235.23 KB | JPEG | ||
| TEGH011074.jpg | 214.12 KB | JPEG | ||
| TEGH011075.jpg | 165.77 KB | JPEG | ||
| TEGH011076.jpg | 306 KB | JPEG |
French
Italian
German
Chicago, Illinois, ABD - Chicago, Illinois, USA, Manchester, Birleşik Krallık - Manchester, United Kingdom
San Francisco, Kaliforniya, ABD - San Francisco, California, USA, Köln, Almanya - Cologne, Germany
Londra, Birleşik Krallık - London, United Kingdom, Çandigar, Hindistan - Chandigarh, India, Cenova, İtalya - Genoa, Italy, Tokyo, Japonya - Tokyo, Japan
Cluny, Fransa - Cluny, France, Brasilia, Brezilya - Brasilia, Brazil, Agra, Hindistan - Agra, India
Acapulco, Meksika - Acapulco, Mexico, Chantilly, Virginia, ABD - Chantilly, Virginia, USA
RIGHTS STATEMENT
Salt is a partner of Flickr Commons. All visual materials within Flickr Commons and digitized by Salt Research which are accessible via saltresearch.org are shared under the Creative Commons license:
This material is provided solely for the purpose of individual research. It can be used under Creative Commons Attribution-NonCommercial-NoDerivatives 4.0 International (CC BY-NC-ND 4.0) license. The terms specified hereunder:
• The creator or the licensor of the work should be stated in all copies,
• Copies of documents, or documents created from copies can not be used commercially,
• Documents can not be remixed, transformed or built upon.
For each use, credits should be given as stated in the record.
(e.g. Salt Research, Harika-Kemali Söylemezoğlu Archive)
For any rights requests outside of personal research purposes, please contact Salt Research via salt.research@saltonline.org

