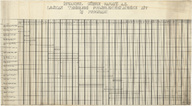| File | Description | Size | Format | |
|---|---|---|---|---|
| TTSPIGSD005001.jpg | İş programı - Work schedule | 14.87 MB | JPEG | |
| TTSPIGSD005002.jpg | A1 Tipi Lojman: A-A kesiti (Ölçek: 1/100), B-B kesiti (Ölçek: 1/100), zemin kat planı (Ölçek: 1/100), kuzeybatı görünüşü (Ölçek: 1/100), güneydoğu görünüşü (Ölçek: 1/100), güneybatı görünüşü (Ölçek: 1/100), kuzeydoğu görünüşü (Ölçek: 1/100) - Type A1 Housing: Section A-A (Scale: 1/100), section B-B (Scale: 1/100), ground floor plan (Scale: 1/100), northwest elevation (Scale: 1/100), southeast elevation (Scale: 1/100), southwest elevation (Scale: 1/100), northeast elevation (Scale: 1/100) | 8.14 MB | JPEG | |
| TTSPIGSD005003.jpg | A2 Tipi Lojman: A-A kesiti (Ölçek: 1/100), B-B kesiti (Ölçek: 1/100), zemin kat planı (Ölçek: 1/100), güneydoğu görünüşü (Ölçek: 1/100), kuzeybatı görünüşü (Ölçek: 1/100), kuzeydoğu görünüşü (Ölçek: 1/100), güneybatı görünüşü (Ölçek: 1/100) - Type A2 Housing: Section A-A (Scale: 1/100), section B-B (Scale: 1/100), ground floor plan (Scale: 1/100), southeast elevation (Scale: 1/100), northwest elevation (Scale: 1/100), northeast elevation (Scale: 1/100), southwest elevation (Scale: 1/100) | 7.03 MB | JPEG | |
| TTSPIGSD005004.jpg | C Tipi Lojman: Bodrum kat planı (Ölçek: 1/200), çatı planı (Ölçek: 1/100) - Type C Housing: Basement floor plan (Scale: 1/200), roof plan (Scale: 1/100) | 7.25 MB | JPEG | |
| TTSPIGSD005005.jpg | C Tipi Lojman: B-B kesiti (Ölçek: 1/200) - Type C Housing: Section B-B (Scale: 1/200) | 7.34 MB | JPEG | |
| TTSPIGSD005006.jpg | C Tipi Lojman: Normal kat planı (Ölçek: 1/100), zemin kat planı (Ölçek: 1/100) - Type C Housing: Typical floor plan (Scale: 1/100), ground floor plan (Scale: 1/100) | 6.53 MB | JPEG | |
| TTSPIGSD005007.jpg | Kulüp: Bodrum kat planı (Ölçek: 1/100), I-I kesiti (Ölçek: 1/100), II-II kesiti (Ölçek: 1/100) - Club: Basement floor plan (Scale: 1/100), section I-I (Scale: 1/100), section II-II (Scale: 1/100) | 7.94 MB | JPEG | |
| TTSPIGSD005008.jpg | Kulüp: Giriş kat planı (Ölçek: 1/100) - Club: Entrance floor plan (Scale: 1/100) | 8.82 MB | JPEG | |
| TTSPIGSD005009.jpg | Kulüp: 1. kat planı (Ölçek: 1/100) - Club: 1st floor plan (Scale: 1/100) | 6.77 MB | JPEG | |
| TTSPIGSD005010.jpg | Kulüp: a-a kesiti (Ölçek: 1/100), c-c kesiti (Ölçek: 1/100), güney görünüşü (Ölçek: 1/100) - Club: Section a-a (Scale: 1/100), scale c-c (Scale: 1/100), south elevation (Scale: 1/100) | 6.7 MB | JPEG | |
| TTSPIGSD005011.jpg | Kulüp: b-b kesiti (Ölçek: 1/100), batı görünüşü (Ölçek: 1/100), doğu görünüşü (Ölçek: 1/100), kuzey görünüşü (Ölçek: 1/100) - Club: Section b-b (Scale: 1/100), west elevation (Scale: 1/100), east elevation (Scale: 1/100), north elevation (Scale: 1/100) | 8.41 MB | JPEG | |
| TTSPIGSD005012.jpg | Bekar Lojmanı: Çatı katı planı (Ölçek: 1/100), zemin kat planı (Ölçek: 1/100), normal kat planı (Ölçek: 1/100), a-a kesiti (Ölçek: 1/100), b-b kesiti (Ölçek: 1/100), güney görünüşü (Ölçek: 1/100), kuzey görünüşü (Ölçek: 1/100), doğu görünüşü (Ölçek: 1/100), batı görünüşü (Ölçek: 1/100) - Housing for Single Employees: Attic floor plan (Scale: 1/100), ground floor plan (Scale: 1/100), typical floor plan (Scale: 1/100), section a-a (Scale: 1/100), section b-b (Scale: 1/100), south elevation (Scale: 1/100), north elevation (Scale: 1/100), east elevation (Scale: 1/100), west elevation (Scale: 1/100) | 8.38 MB | JPEG | |
| TTSPIGSD005013.jpg | Mahal listeleri - Room schedules | 9.76 MB | JPEG | |
| TTSPIGSD005014.jpg | Yol detayları - Road details | 6.66 MB | JPEG | |
| TTSPIGSD005015.jpg | Trafo: Plan (Ölçek: 1/50), güney görünüşü (Ölçek: 1/50), batı görünüşü (Ölçek: 1/50), doğu görünüşü (Ölçek: 1/50), I-I kesiti (Ölçek: 1/50), II-II kesiti (Ölçek: 1/50), kuzey görünüşü (Ölçek: 1/50), çatı planı (Ölçek: 1/100) - Transformer Station: Plan (Scale: 1/50), south elevation (Scale: 1/50), west elevation (Scale: 1/50), east elevation (Scale: 1/50), section I-I (Scale: 1/50), section II-II (Scale: 1/50), north elevation (Scale: 1/50), roof plan (Scale: 1/100) | 7.91 MB | JPEG | |
| TTSPIGSD005016.jpg | Trafo: Sistem detayları - Transformer Station: System details | 6.37 MB | JPEG | |
| TTSPIGSD005017.jpg | C1 Tipi Lojman: Zemin kat tavan planı (Ölçek: 1/50) - Type C1 Housing: Ground floor ceiling plan (Scale: 1/50) | 7.41 MB | JPEG | |
| TTSPIGSD005018.jpg | C3 Tipi Lojman: Zemin kat tavan planı (Ölçek: 1/50) - Type C3 Housing: Ground floor ceiling plan (Scale: 1/50) | 7.58 MB | JPEG | |
| TTSPIGSD005019.jpg | Kazan Dairesi: A-A kesiti (Ölçek: 1/100), B-B kesiti (Ölçek: 1/100), güney görünüşü (Ölçek: 1/100), doğu görünüşü (Ölçek: 1/100), batı görünüşü (Ölçek: 1/100), plan (Ölçek: 1/100) - Boiler Room: Section A-A (Scale: 1/100), section B-B (Scale: 1/100), south elevation (Scale: 1/100), east elevation (Scale: 1/100), west elevation (Scale: 1/100), plan (Scale: 1/100) | 6.81 MB | JPEG |
1974-08-16
RIGHTS STATEMENT
Salt is a partner of Flickr Commons. All visual materials within Flickr Commons and digitized by Salt Research which are accessible via saltresearch.org are shared under the Creative Commons license:
This material is provided solely for the purpose of individual research. It can be used under Creative Commons Attribution-NonCommercial-NoDerivatives 4.0 International (CC BY-NC-ND 4.0) license. The terms specified hereunder:
• The creator or the licensor of the work should be stated in all copies,
• Copies of documents, or documents created from copies can not be used commercially,
• Documents can not be remixed, transformed or built upon.
For each use, credits should be given as stated in the record.
(e.g. Salt Research, Harika-Kemali Söylemezoğlu Archive)
For any rights requests outside of personal research purposes, please contact Salt Research via salt.research@saltonline.org
























