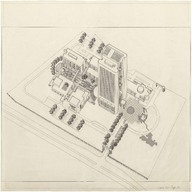| File | Description | Size | Format | |
|---|---|---|---|---|
| TTSPHAAD001001.jpg | Aksonometrik perspektif - Axonometric perspective | 5.45 MB | JPEG | |
| TTSPHAAD001002.jpg | 1. bodrum kat planı - 1st basement floor plan | 7.63 MB | JPEG | |
| TTSPHAAD001003.jpg | Zemin kat planı - Ground floor plan | 8.16 MB | JPEG | |
| TTSPHAAD001004.jpg | 1. kat planı - 1st floor plan | 6.56 MB | JPEG | |
| TTSPHAAD001005.jpg | Tip kat planı - Typical floor plan | 6.25 MB | JPEG | |
| TTSPHAAD001006.jpg | Arka avludan enine kesit - Cross section through the back courtyard | 5.19 MB | JPEG | |
| TTSPHAAD001007.jpg | Boyuna kesit - Longitudinal section | 6.14 MB | JPEG | |
| TTSPHAAD001008.jpg | Genel müdürlük bloku: Giriş holünden aksonometrik yatay kesit - Headquarters block: Axonometric horizontal section through the entrance hall | 7.94 MB | JPEG |
RIGHTS STATEMENT
Salt is a partner of Flickr Commons. All visual materials within Flickr Commons and digitized by Salt Research which are accessible via saltresearch.org are shared under the Creative Commons license:
This material is provided solely for the purpose of individual research. It can be used under Creative Commons Attribution-NonCommercial-NoDerivatives 4.0 International (CC BY-NC-ND 4.0) license. The terms specified hereunder:
• The creator or the licensor of the work should be stated in all copies,
• Copies of documents, or documents created from copies can not be used commercially,
• Documents can not be remixed, transformed or built upon.
For each use, credits should be given as stated in the record.
(e.g. Salt Research, Harika-Kemali Söylemezoğlu Archive)
For any rights requests outside of personal research purposes, please contact Salt Research via salt.research@saltonline.org













