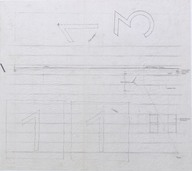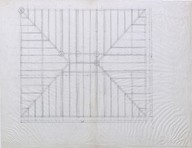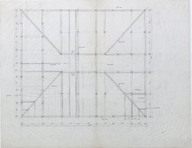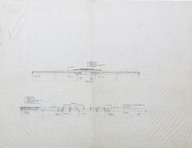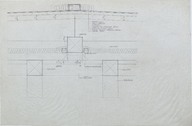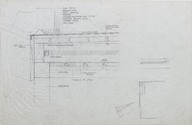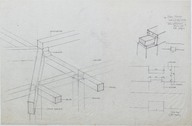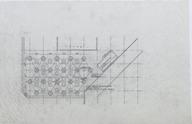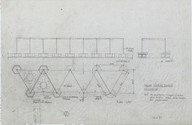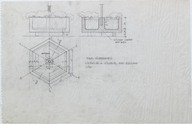Title
Mersin İş Merkezi: Sistem detayları - Mersin Commercial Center: System details
Creator
Mimar - Architect: Cengiz Bektaş
Description
Ahşap çatı plan, kesit ve detayları; teras planı; teras düzenlemesi gölgelik plan, kesit ve görünüşü (Ölçek: 1/50); teras düzenlemesi çiçeklik ve gölgelik askı planı (Ölçek: 1/10); terasta kafeterya çıtalı kaplama plan, kesit, görünüşleri (Ölçek: 1/50); detaylar; çiçeklik ayrıntıları (Ölçek: 1/2); yuvarlak merdivende ara sahanlıkta çiçeklik detayı (Ölçek: 1/20); asma tavan bağlantısı 1_2 ayrıntısı (Ölçek: 1/2); çiçeklik altı asma tavan bağlantısı 6_7 ayrıntıları (Ölçek: 1/2); 10 ayrıntısı, 11 ayrıntısı (Ölçek: 1/5); 18.00 kotu WC tesisat bacası yuvarlak merdiven planı (Ölçek: 1/50); A_A kesiti; B_B kesiti; Gözne Blok as[ansör] mak[ina] dairesi çıkış merdiveni üstü BA [betonarme] döş[eme] ve parapet görünüşü (Ölçek: 1/20); C_C kesit (Ölçek: 1/20); kapı planı (K50A, K50B çarpma kapı); Mersin Metropol Mersin Ramada yatak katları yatak odası giriş kapısı (Ölçek: 1/20); 1 ayrıntısı (Ölçek: 1/1); 2 ayrıntısı (Ölçek: 1/1); A, B, C tip yatak odaları normal ve lüks katlar çalışma-dolap-gazetelik ünitesi plan, kesit ve görünüşleri (Ölçek: 1/10); kafeterya mermer masa plan, görünüş ve ayrıntısı (Ölçek: 1/10); büro bölücü dolaplar plan, kesit ve görünüşü (Ölçek: 1/20); düğün salonu planı (Ölçek: 1/100); güvenlik, temizlik, teknik bakım onarım atölye ve personel ofisi (Ölçek: 1/100); Antalya Blok mini golf alanı (Ölçek: 1/100); mutfak plan, kesit ve görünüşleri; plan (Ölçek: 1/50); Mersin Metropol Mersin Ramada yatak katları döş[eme]+duv[ar] mermer döş[eme] sistem ayr[ıntısı] (Ölçek: 1/20); kesit (Ölçek: 1/20); 1 ayrıntısı, 2 ayrıntısı (Ölçek: 1/5); çörten sistem ayrıntısı (Ölçek: 1/5); 4 ayrıntısı (Ölçek: 1/5); 6 ayrıntısı; 9 ayrıntısı (Ölçek: 1/2); 10_11 ayrıntısı A_A kesit ayrıntısı, 400 kotu asma kat çelik + ahşap konstrüksüyon planı, 400 kotu asma kat bitimi ahşap çıtalama sistem detayı, 400 kotu asma kat bitimi ahşap çıtalama nokta ayrıntıları (Ölçek: 1/50, 1/20, 1/1) - Timber roof plan, section and details; terrace plan; terrace canopy plan, section and elevation (Scale: 1/50); terrace plantery and canopy hanger plan (Scale: 1/10); terrace cafeteria timber cladding plan, section and elevations (Scale: 1/50); details; plantery details (Scale: 1/2); spiral staircase intermediate landing plantery detail (Scale: 1/20); suspended ceiling connection 1_2 detail (Scale: 1/2); plantery bottom suspended ceiling connection 6_7 details (Scale: 1/2); detail 10, detail 11 (Scale: 1/5); level 18.00 WC installation shaft spiral staircase plan (Scale: 1/50); A_A section; B_B section; Gözne Block [elevator] [engine] room staircase [reinforced concrete] [slab] and parapet elevation (Scale: 1/20); C_C section (Scale: 1/20); door plan (K50A, K50B swinging door); Mersin Metropol Mersin Ramada bedroom floors bedroom entrance door (Scale: 1/20); detail 1 (Scale: 1/1); detail 2 (Scale: 1/1); A, B, C type bedrooms normal and luxurious floors study-closet-newspaper rack plan, section and elevations (Scale: 1/10); cafeteria marble table, elevation and detail (Scale: 1/10); office dividing closets plan, section and elevation (Scale: 1/20); wedding hall plan (Scale: 1/100); security, cleansing, technical maintenance workshop and staff office (Scale: 1/100); Antalya Block mini golf area (Scale: 1/100); kitchen plan, section and elevations; plan (Scale: 1/50); Mersin Metropol Mersin Ramada bedroom floors [slab]+[wall] marble [flooring] system details (Scale: 1/20); section (Scale: 1/20); detail 1, detail 2 (Scale: 1/5); waterspout system detail (Scale: 1/5); detail 4 (Scale: 1/5); detail 6; detail 9 (Scale: 1/2); detail 10_11 section detail A_A, level 400 mezzanine steel + timber construction plan, level 400 mezzanine floor ending timber lathing system detail, level 400 mezzanine floor ending timber lathing fine details (Scale: 1/50, 1/20, 1/1)
Issue Date
1990-03-07
1990-03-20
Coverage
Mersin
Subject
Mertim,
Mertim İş Merkezi,
Mertim,
Business Center,
Mertim Commercial Center,
Mersin İş Merkezi,
Mersin Business Center,
Mersin Commercial Center,
Mersin Ticeret Merkezi,
Mersin Trade Center,
Mersin Metropol,
Mersin Gökdelen,
Mersin Skyscraper,
Gökdelen,
Skyscraper,
Otel,
Hotel
Location
SALT Research
URI
https://archives.saltresearch.org/handle/123456789/196469
Collections
Type
Format
49,7 - 43,8 cm, 64,8 - 50 cm, 64,8 - 49,9 cm, 64,8 - 49,6 cm, 49,9 - 32,5 cm, 50 - 32,4 cm, 50 - 32,7 cm, 50 - 32,3 cm, 49,7 - 32,2 cm, 49,7 - 32,2 cm, 64,8 - 50 cm, 64,8 - 50 cm, 32,4 - 32,5 cm, 32,2 - 49,5 cm, 27,5 - 32,5 cm, 43,8 - 32,5 cm, 50 - 32,5 cm, 64,9 - 44 cm, 49,5 - 32,3 cm, 50 - 31,6 cm, 50 - 32,4 cm, 24,8 - 32,5 cm, 50,2 - 30,1 cm, 21,1 - 29,7 cm, 29,8 - 21,1 cm, 29,8 - 21,1 cm, 72,7 - 50 cm, 49,8 - 32,2 cm, 31,8 - 49,8 cm, 47 - 35,3 cm, 23,9 - 19,8 cm, 43,2 - 32,4 cm, 50,2 - 36,2 cm, 49,7 - 32,4 cm, 49,1 - 50 cm, 64,8 - 49,8 cm, 65,1 - 50,7 cm, 50,2 - 32,6 cm, 49,5 - 32,4 cm, 49,7 - 32,4 cm, 49,5 - 32,5 cm, 49,6 - 32,6 cm, 32,6 - 50,4 cm, 49,3 - 32,6 cm, 64,7 - 49,9 cm, 50,1 - 32,2 cm, 64,9 - 49,6 cm, 50 - 34,6 cm, 35 - 49,7 cm, 49,7 - 35 cm, Eskiz kağıdı üzerine kurşun kalem - Pencil on tracing paper, Kağıt üzerine baskı - Print on paper
Number of Scanned Documents
49
Identifier
TCBPMMD016
Rights
Open Access
Rights Holder
Cengiz Bektaş
Accrual Method
Donation

