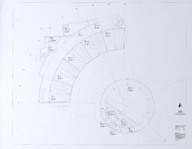Halil Bektaş İlkokulu 2: Çizimler - Halil Bektaş Primary School 2: Drawings
| Dublin Core Alanı | Değer | Dil |
|---|---|---|
| dc.provenance | Cengiz Bektaş Arşivi - Cengiz Bektaş Archive | - |
| dc.coverage.spatial | Denizli | - |
| dc.coverage.temporal | 2000 | - |
| dc.creator | Mimar - Architect: Cengiz Bektaş | - |
| dc.date.accessioned | 2019-05-16T08:04:53Z | - |
| dc.date.available | 2019-05-16T08:04:53Z | - |
| dc.date.issued | 2000-07 | - |
| dc.identifier | TCBPHBID004 | - |
| dc.identifier.other | 131407 | - |
| dc.identifier.uri | https://archives.saltresearch.org/handle/123456789/196322 | - |
| dc.description | Bodrum kat planı, zemin kat planı, birinci kat planı, ikinci kat planı, üçüncü kat planı, çatı planı, A-A kesiti, güney görünüşü, doğu görünüşü (Ölçek: 1/50) - Basement floor plan, ground floor plan, first floor plan, second floor plan, third floor plan, roof plan, A-A section, south elevation, east elevation (Scale: 1/50) | - |
| dc.format | 986 - 91,2 cm | - |
| dc.format | Kağıt üzerine baskı - Print on paper | - |
| dc.rights | Open Access | - |
| dc.subject | Denizli | - |
| dc.subject | Merkezefendi | - |
| dc.subject | Hacı Halil Bektaş | - |
| dc.subject | Eğitim Yapıları | - |
| dc.subject | Educational Buildings | - |
| dc.subject | School | - |
| dc.subject | Okul | - |
| dc.subject | İlkokul | - |
| dc.subject | Primary School | - |
| dc.subject | Elementary School | - |
| dc.title | Halil Bektaş İlkokulu 2: Çizimler - Halil Bektaş Primary School 2: Drawings | - |
| dc.type | Çizim - Drawing | - |
| dc.note | Çizimlerin fizikseli tek parça rulodan oluşmaktadır. | - |
| dc.location | SALT Research | - |
| dc.identifier.projectcode | CB | - |
| dc.catalogedby | Ezgi Mutluer | - |
| dc.date.cataloged | 2018-01-05 | - |
| dc.date.acquisition | 2018-01-04 | - |
| dc.format.numberofscans | 9 | - |
| dc.format.numberofpages | 1 | - |
| dcterms.accrualMethod | Donation | - |
| dc.rights.holder | Cengiz Bektaş | - |
| Koleksiyonlar | Halil Bektaş Primary School 2 | |
Dosyalar
| Dosya | Tanım | Boyut | Biçim | |
|---|---|---|---|---|
| TCBPHBID004001.jpg | 5.98 MB | JPEG | ||
| TCBPHBID004002.jpg | 5.61 MB | JPEG | ||
| TCBPHBID004003.jpg | 6.02 MB | JPEG | ||
| TCBPHBID004004.jpg | 6.08 MB | JPEG | ||
| TCBPHBID004005.jpg | 5.91 MB | JPEG | ||
| TCBPHBID004006.jpg | 6.35 MB | JPEG | ||
| TCBPHBID004007.jpg | 6.02 MB | JPEG | ||
| TCBPHBID004008.jpg | 5.72 MB | JPEG | ||
| TCBPHBID004009.jpg | 5.71 MB | JPEG |














