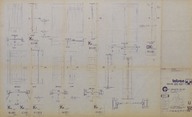 | Tatsan Güllük Tatil Kenti Uygulama Projesi - Tatsan Güllük Resort Town, Construction Project / Hamam-Sauna, K2, K4, K5, K6, K7, K8, K9, DK1 kapıları ve detayları - Turkish Bath-Sauna, doors K2, K4, K5, K6, K7, K8, K9, DK1 and details, s:1/10 | Mimarlar - Architects: Altuğ Çinici, Behruz Çinici | 1978-12-08 |
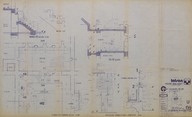 | Tatsan Güllük Tatil Kenti Uygulama Projesi - Tatsan Güllük Resort Town, Construction Project / Hamam-Sauna, cumba, sekilik planı, kesitler, cumba detayı - Turkish Bath-Sauna, cantilever, plan, sections and details, s:1/20, 1/5 | Mimarlar - Architects: Altuğ Çinici, Behruz Çinici | 1978-12-08 |
| Tatsan Güllük Tatil Kenti Uygulama Projesi - Tatsan Güllük Resort Town, Construction Project / Apart Otel, Blok V, zemin kat planı - Apartment Hotel, Block V; ground floor plan, s:1/50 | Mimarlar - Architects: Behruz Çinici, Oral Vural, İbrahim Erkan | - |
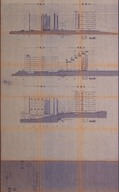 | Tatsan Güllük Tatil Kenti Uygulama Projesi - Tatsan Güllük Resort Town, Construction Project / Apart Otel, 5-5, 6-6, 7-7 Kesitleri - Apartment Hotel, sections 5-5, 6-6, 7-7, s:1/200 | Mimarlar - Architects: Behruz Çinici, Oral Vural, İbrahim Erkan | - |
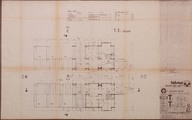 | Tatsan Güllük Tatil Kenti Uygulama Projesi - Tatsan Güllük Resort Town, Construction Project / T5, T6 Teras Evler, plan - T5, T6 Terrace Houses, plan, s:1/50 | Mimarlar - Architects: Behruz Çinici, Oral Vural, İbrahim Erkan | 1978-01-13; 1978-01-27 |
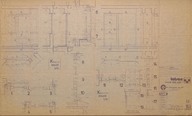 | Tatsan Güllük Tatil Kenti Uygulama Projesi - Tatsan Güllük Resort Town, Construction Project / K3, K4 Kapıları plan, kesit, görünüş ve nokta detayları - Doors K3, K4, s:1/10, 1/2 | Mimarlar - Architects: Behruz Çinici, Oral Vural, İbrahim Erkan | - |
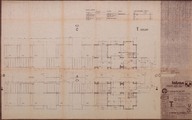 | Tatsan Güllük Tatil Kenti Uygulama Projesi - Tatsan Güllük Resort Town, Construction Project / T1 Teras Evler, kat planı - T1 Terrace Houses, floor plan, s:1/50 | Mimarlar - Architects: Behruz Çinici, Oral Vural, İbrahim Erkan | 1978-01-13; 1978-01-27 |
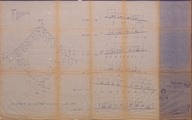 | Tatsan Güllük Tatil Kenti Uygulama Projesi - Tatsan Güllük Resort Town, Construction Project / 16 ünitelik yapı adası aplikasyon planı ve kesitleri - Application plan and sections of 16-unit housing block, s:1/200 | Mimarlar - Architects: Behruz Çinici, Oral Vural, İbrahim Erkan | 1977-10-28 |
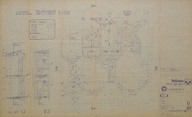 | Tatsan Güllük Tatil Kenti Uygulama Projesi - Tatsan Güllük Resort Town, Construction Project / Motel, plan, sistem detayları - Motel plansystem details, s:1/20 | Mimarlar - Architects: Altuğ Çinici, Behruz Çinici | - |
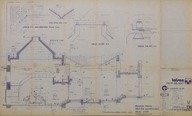 | Tatsan Güllük Tatil Kenti Uygulama Projesi - Tatsan Güllük Resort Town, Construction Project / Hamam-Sauna, soğukluk-atrium I-I kesiti, atrium çatı planı, ışıklık detayı - Turkish Bath-Sauna, section I-I of cold room-atrium, roof plan of atrium, skylight detail, s:1/20, 1/10, 1/5, 1/1 | Mimarlar - Architects: Altuğ Çinici, Behruz Çinici | 1978-12-08 |
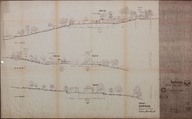 | Tatsan Güllük Tatil Kenti Uygulama Projesi - Tatsan Güllük Resort Town, Construction Project / Çarşı A-A, B-B, C-C kesitleri - Bazaar, sections A-A, B-B, C-C, s:1/200 | Mimarlar - Architects: Altuğ Çinici, Behruz Çinici | 1978-12-08 |
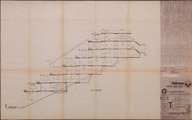 | Tatsan Güllük Tatil Kenti Uygulama Projesi - Tatsan Güllük Resort Town, Construction Project / T2 Teras Evler, a-a kesiti - T2 Terrace Houses, section a-a, s:1/50 | Mimarlar - Architects: Behruz Çinici, Oral Vural, İbrahim Erkan | 1978-01-13; 1978-03-23 |
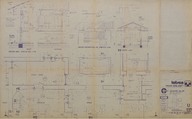 | Tatsan Güllük Tatil Kenti Uygulama Projesi - Tatsan Güllük Resort Town, Construction Project / Hamam-Sauna, atrium-soğukluk planı, emanet-resepsiyon detayları - Turkish Bath-Sauna, atrium-cold room plan, details of check room and reception, s:1/20, 1/10, 1/2 | Mimarlar - Architects: Altuğ Çinici, Behruz Çinici | 1978-12-08 |
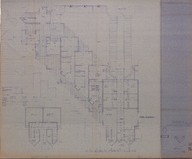 | Tatsan Güllük Tatil Kenti Uygulama Projesi - Tatsan Güllük Resort Town, Construction Project / Apart Otel, Blok VI-VII, zemin kat planı - Apartment Hotel, Block VI-VII; ground floor plan, s:1/50 | Mimarlar - Architects: Behruz Çinici, Oral Vural, İbrahim Erkan | - |
| Tatsan Güllük Tatil Kenti Uygulama Projesi - Tatsan Güllük Resort Town, Construction Project / KE Korsan Evleri, alt ev-temel, musandra ve çatı planları - KE Pirate Houses, foundation, mezzanine and roof plan, s:1/50 | Mimarlar - Architects: Altuğ Çinici, Behruz Çinici | 1978-08-15 |
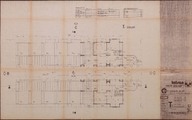 | Tatsan Güllük Tatil Kenti Uygulama Projesi - Tatsan Güllük Resort Town, Construction Project / T2 Teras Evler, plan - T2 Terrace Houses, plan, s:1/50 | Mimarlar - Architects: Behruz Çinici, Oral Vural, İbrahim Erkan | 1978-01-13; 1978-01-27 |
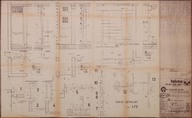 | Tatsan Güllük Tatil Kenti Uygulama Projesi - Tatsan Güllük Resort Town, Construction Project / V Balıkçı Tipi Villalar ve A4 Apart otel, K2, K3, K4 Kapıları - Villas type V and A4 Apartment Hotel, Doors K2, K3, K4, s:1/10, 1/2 | Mimarlar - Architects: Behruz Çinici, Oral Vural, İbrahim Erkan | - |
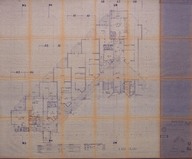 | Tatsan Güllük Tatil Kenti Uygulama Projesi - Tatsan Güllük Resort Town, Construction Project / Apart Otel Blok I-II-III-IV, 1. kat planı - Apartment Hotel Blocks I-II-III-IV, 1st floor plan, s:1/50 | Mimarlar - Architects: Behruz Çinici, Oral Vural, İbrahim Erkan | - |
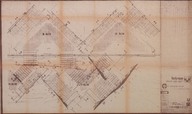 | Tatsan Güllük Tatil Kenti Uygulama Projesi - Tatsan Güllük Resort Town, Construction Project / Apart Otel I-II-VI-VII Bloklar, plan, kesit ve görünüşleri - Apartment Hotel, Blocks I-II-VI-VII plan, sections and elevations, s:1/200 | Mimarlar - Architects: Behruz Çinici, Oral Vural, İbrahim Erkan | - |
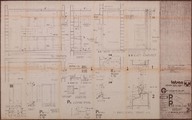 | Tatsan Güllük Tatil Kenti Uygulama Projesi - Tatsan Güllük Resort Town, Construction Project / PE1, PE2 Personel Evleri, P1, P2 Pencereleri, K2a Kapısı, mutfak dolapları detayları - PE1, PE2 Staff Houses, details of Windows P1, P2, Door K2a and kitchen counters, s:1/10 | Mimarlar - Architects: Behruz Çinici, Oral Vural, İbrahim Erkan | 1978-02-21 |