| Göztepe Soyak Sitesi - Göztepe Soyak Housing Development | Mimarlar - Architects: Altuğ Çinici, Behruz Çinici | - |
| Göztepe Soyak Sitesi blok planları - Apartments' plans of Göztepe Soyak Housing Development | Mimarlar - Architects: Altuğ Çinici, Behruz Çinici | - |
| Göztepe Soyak Sitesi Mimari Avan Proje - Göztepe Soyak Housing Development, Design Project / Normal kat planları, tip A, tip B - Ground floor plans, type A, type B, s:1/50 | Mimarlar - Architects: Altuğ Çinici, Behruz Çinici | - |
| Göztepe Soyak Sitesi Mimari Avan Proje - Göztepe Soyak Housing Development, Design Project / Portal kat planları, tip A, tip B - Portal floor plans, type A, type B, s:1/50 | Mimarlar - Architects: Altuğ Çinici, Behruz Çinici | - |
| Göztepe Soyak Sitesi Mimari Avan Proje - Göztepe Soyak Housing Development, Design Project / Portal kat planı - Portal floor plan, s:1/50 | Mimarlar - Architects: Altuğ Çinici, Behruz Çinici | - |
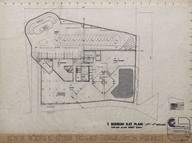 | Göztepe Soyak Sitesi Mimari Avan Proje - Göztepe Soyak Housing Development, Design Project / Ticaret Rekreasyon Merkezi, 1. bodrum kat planı - Trade Center, 1st basement plan, s:1/200 | Mimarlar - Architects: Altuğ Çinici, Behruz Çinici | - |
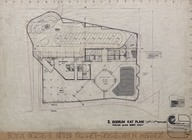 | Göztepe Soyak Sitesi Mimari Avan Proje - Göztepe Soyak Housing Development, Design Project / Ticaret Rekreasyon Merkezi, 2. bodrum kat planı - Trade Center, 2nd basement plan, s:1/200 | Mimarlar - Architects: Altuğ Çinici, Behruz Çinici | - |
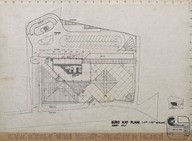 | Göztepe Soyak Sitesi Mimari Avan Proje - Göztepe Soyak Housing Development, Design Project / Ticaret Rekreasyon Merkezi, büro kat planı - Trade Center, office floor plan, s:1/200 | Mimarlar - Architects: Altuğ Çinici, Behruz Çinici | - |
| Göztepe Soyak Sitesi Mimari Avan Proje - Göztepe Soyak Housing Development, Design Project / Ticaret Rekreasyon Merkezi, görünüşler - Trade Center, elevations, s:1/200 | Mimarlar - Architects: Altuğ Çinici, Behruz Çinici | - |
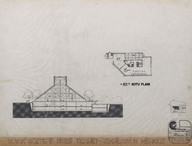 | Göztepe Soyak Sitesi Mimari Avan Proje - Göztepe Soyak Housing Development, Design Project / Ticaret Rekreasyon Merkezi, kesit 1, +85.16 kotu planı - Trade Center, section 1, level +85.16 plan, s:1/200 | Mimarlar - Architects: Altuğ Çinici, Behruz Çinici | - |
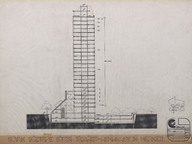 | Göztepe Soyak Sitesi Mimari Avan Proje - Göztepe Soyak Housing Development, Design Project / Ticaret Rekreasyon Merkezi, kesit 2 - Trade Center, section 2, s:1/200 | Mimarlar - Architects: Altuğ Çinici, Behruz Çinici | - |
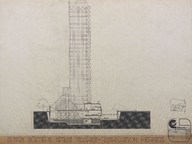 | Göztepe Soyak Sitesi Mimari Avan Proje - Göztepe Soyak Housing Development, Design Project / Ticaret Rekreasyon Merkezi, kesit 3 - Trade Center, section 3, s:1/200 | Mimarlar - Architects: Altuğ Çinici, Behruz Çinici | - |
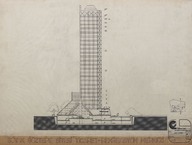 | Göztepe Soyak Sitesi Mimari Avan Proje - Göztepe Soyak Housing Development, Design Project / Ticaret Rekreasyon Merkezi, kesit-görünüş 1 - Trade Center, section-elevation 1, s:1/200 | Mimarlar - Architects: Altuğ Çinici, Behruz Çinici | - |
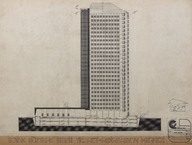 | Göztepe Soyak Sitesi Mimari Avan Proje - Göztepe Soyak Housing Development, Design Project / Ticaret Rekreasyon Merkezi, kesit-görünüş 2 - Trade Center, section-elevation 2, s:1/200 | Mimarlar - Architects: Altuğ Çinici, Behruz Çinici | - |
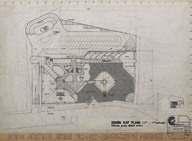 | Göztepe Soyak Sitesi Mimari Avan Proje - Göztepe Soyak Housing Development, Design Project / Ticaret Rekreasyon Merkezi, zemin kat planı - Trade Center, ground floor plan, s:1/200 | Mimarlar - Architects: Altuğ Çinici, Behruz Çinici | - |
| Göztepe Soyak Sitesi Mimari Avan Proje - Göztepe Soyak Housing Development, Design Project / Üst kat planları, tip B - Top floor plans, type B, s:1/50 | Mimarlar - Architects: Altuğ Çinici, Behruz Çinici | - |
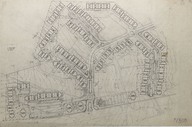 | Göztepe Soyak Sitesi Mimari Avan Proje - Göztepe Soyak Housing Development, Design Project / Vaziyet planı - Site plan, s:1/500 | Mimarlar - Architects: Altuğ Çinici, Behruz Çinici | - |
| Göztepe Soyak Sitesi Mimari Avan Proje - Göztepe Soyak Housing Development, Design Project / Zemin kat planları, tip A, tip B, köşe daireler - Ground floor plans, type A, type B, corner apartments, s:1/50 | Mimarlar - Architects: Altuğ Çinici, Behruz Çinici | - |
| Göztepe Soyak Sitesi tanıtım broşürü - Advertising brochure of Göztepe Soyak Housing Development | Mimarlar - Architects: Altuğ Çinici, Behruz Çinici | - |
| Göztepe Soyak Sitesi tanıtım broşürü - Göztepe Soyak Housing Development, advertising brochure | Mimarlar - Architects: Altuğ Çinici, Behruz Çinici | - |